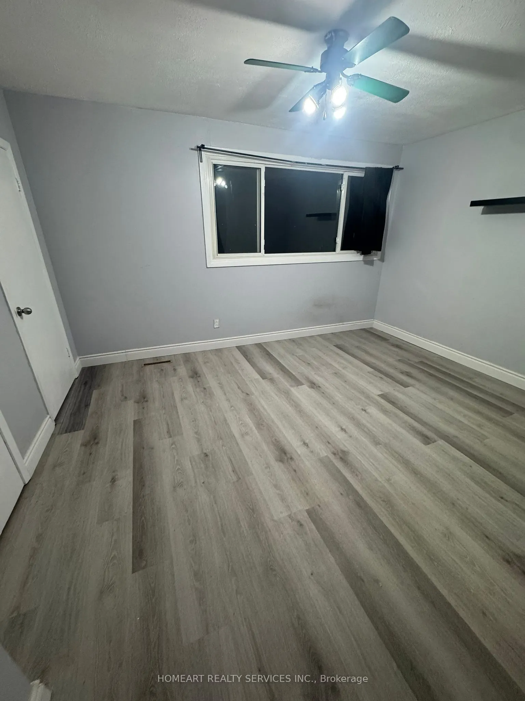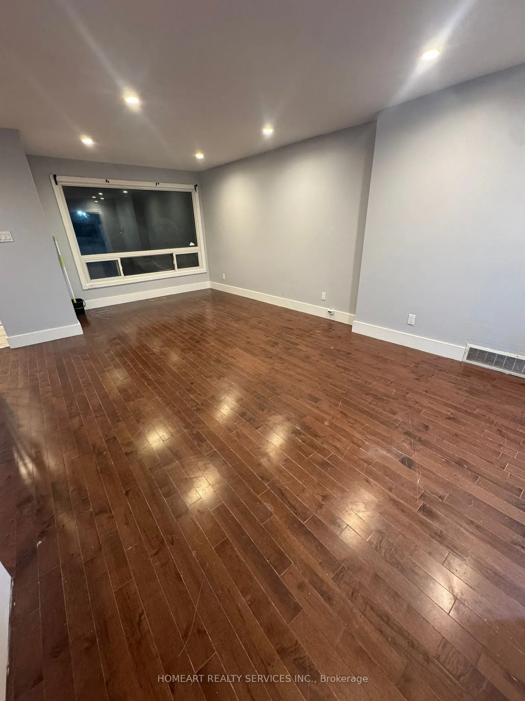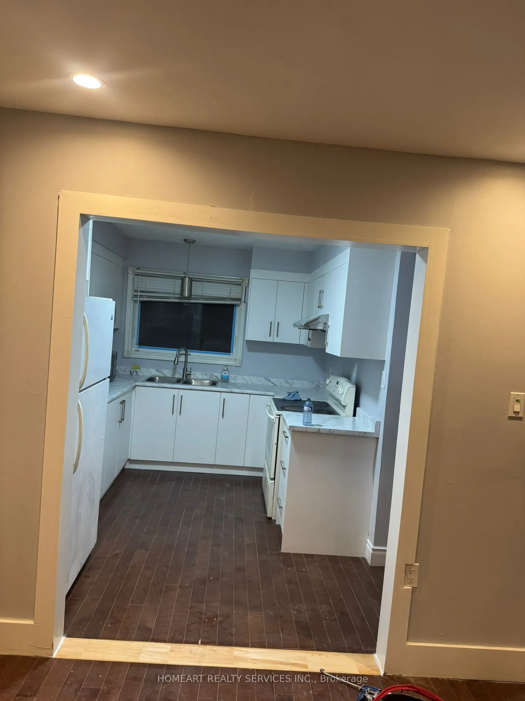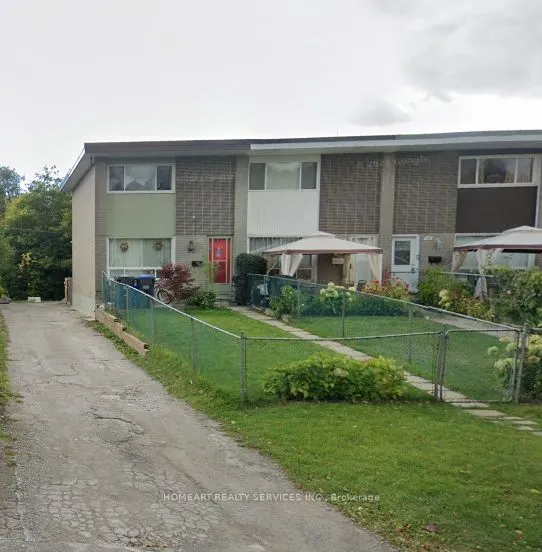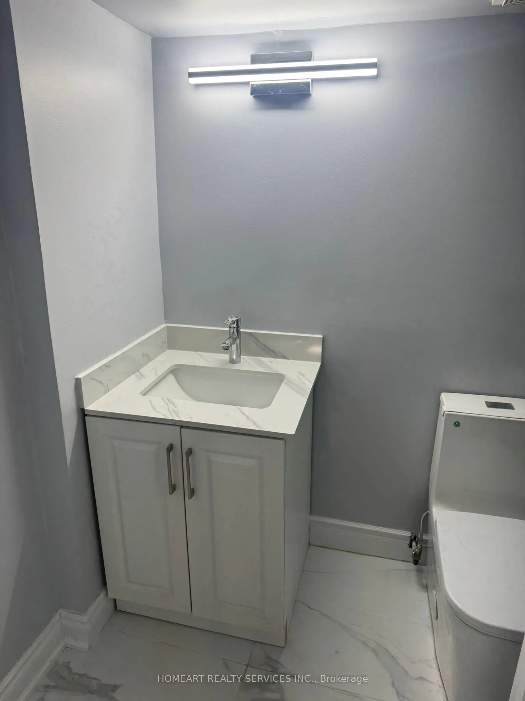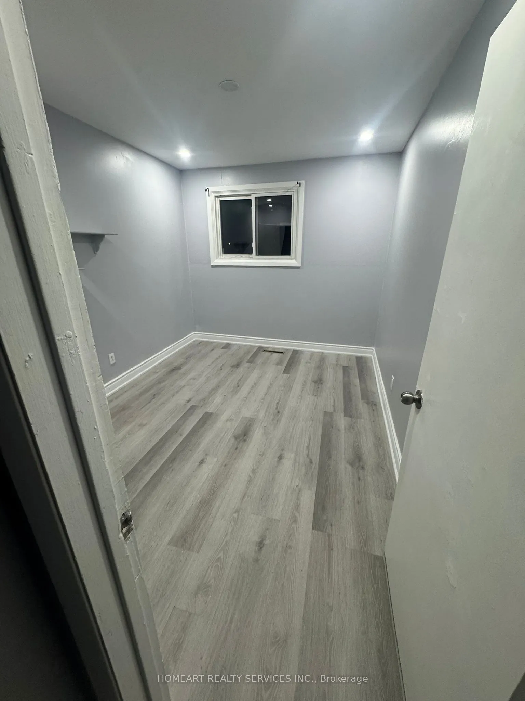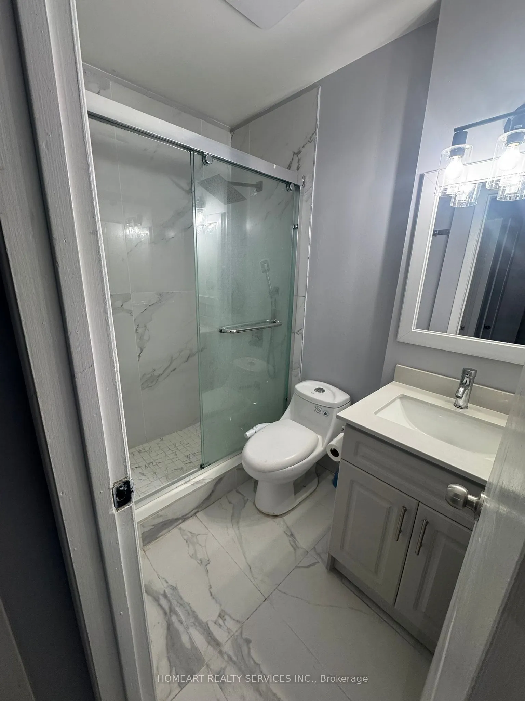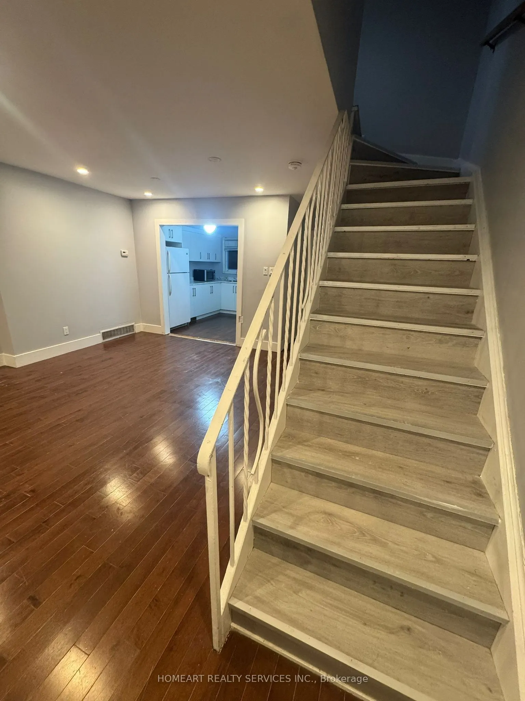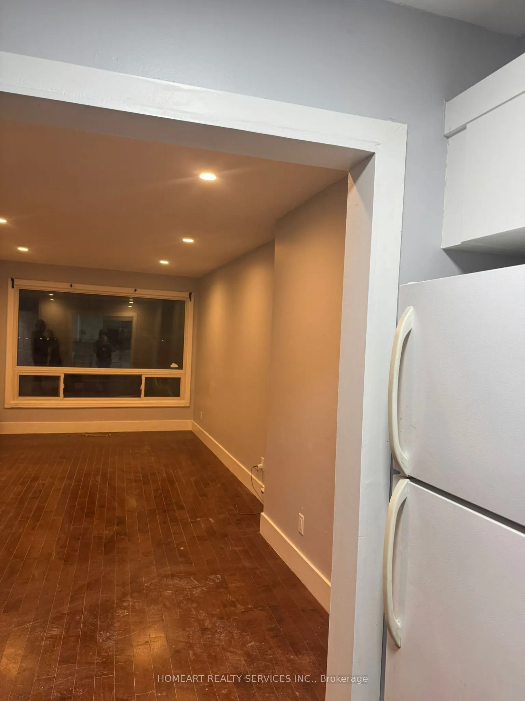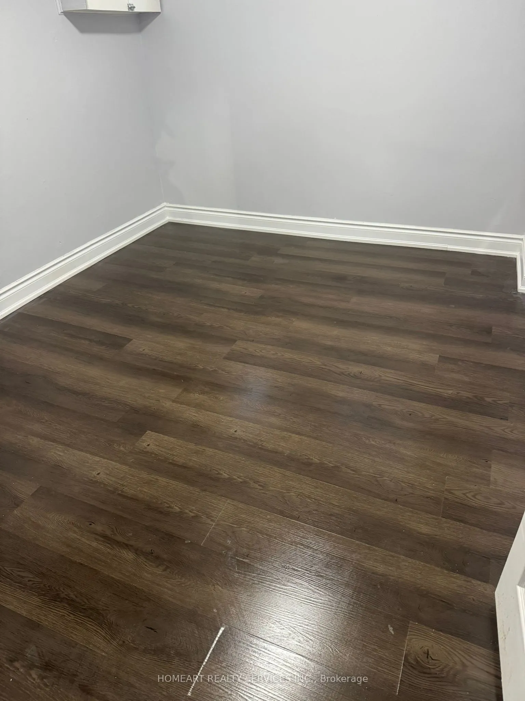| Date | Days on Market | Price | Event | Listing ID |
|---|
|
|
- | $4,200 | For Rent | W12197646 |
| 6/5/2025 | 41 | $4,200 | Listed | |
|
|
99 | $4,500 | Expired | W11935912 |
| 1/22/2025 | 99 | $4,500 | Listed |

