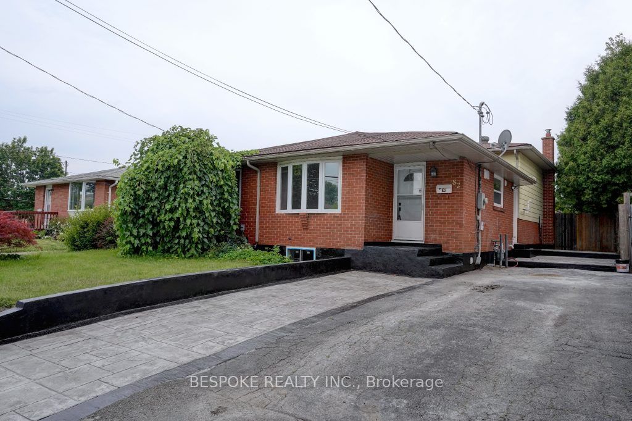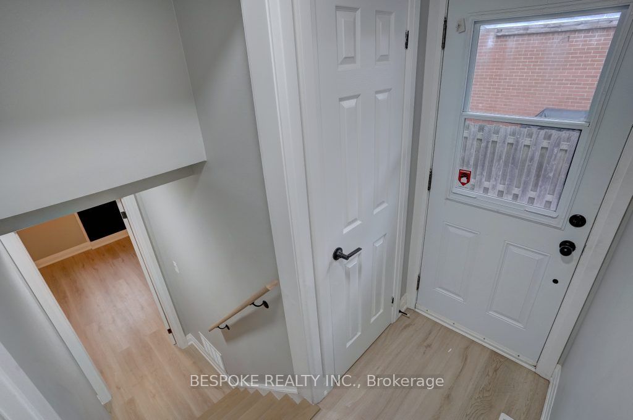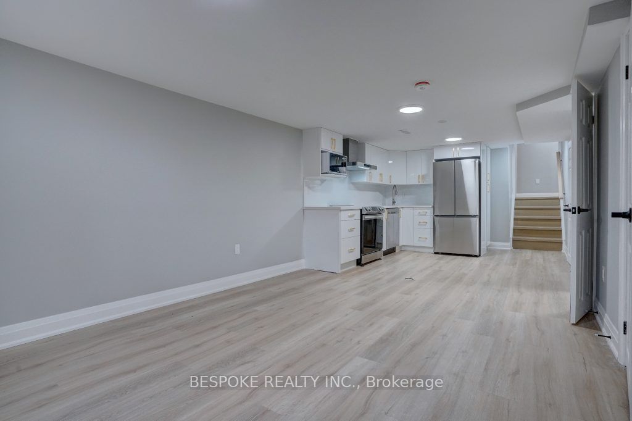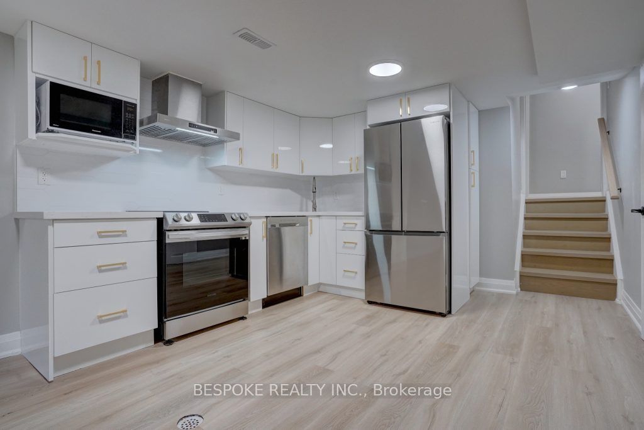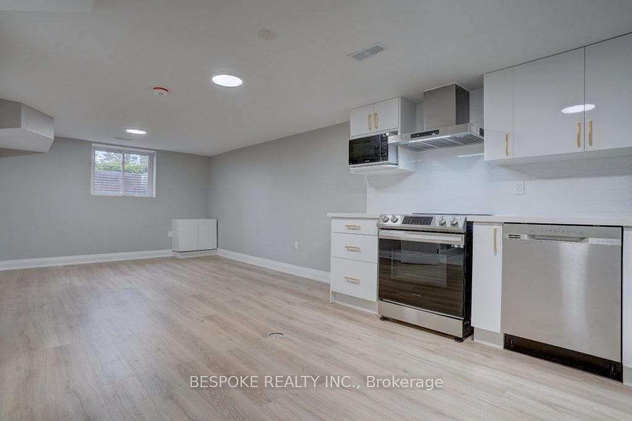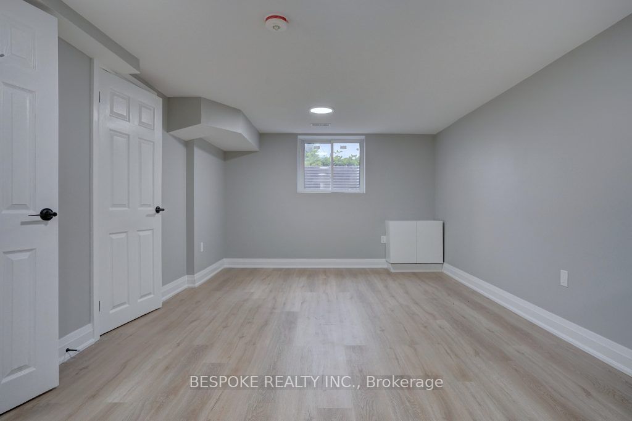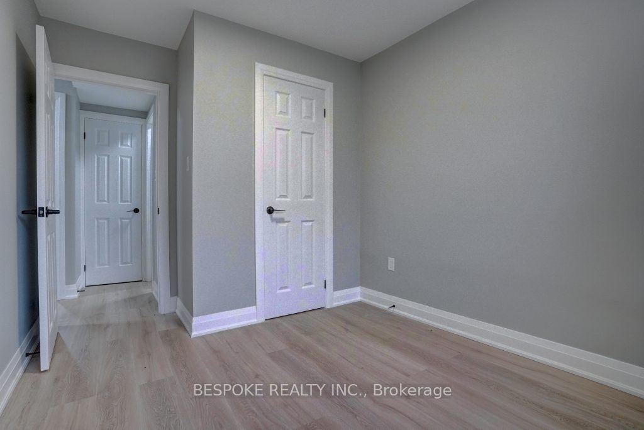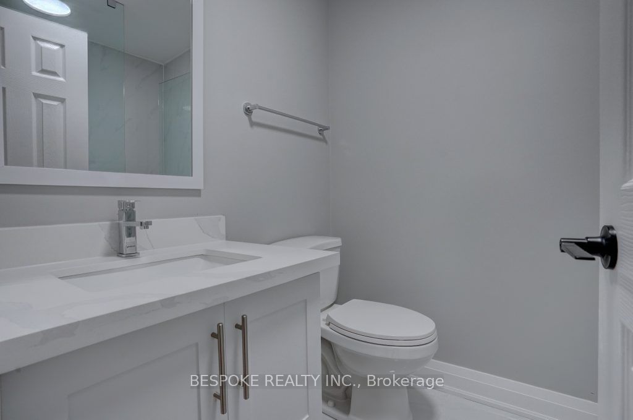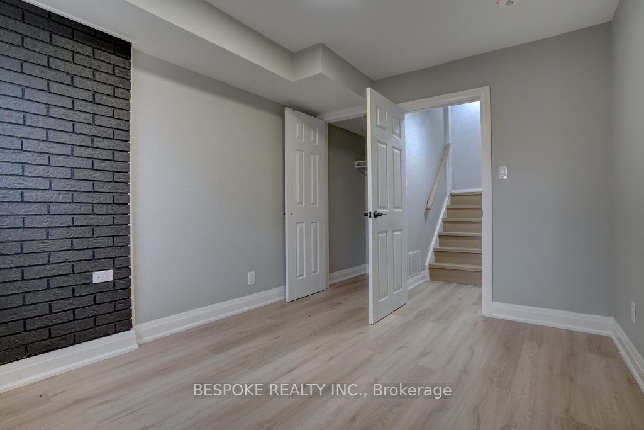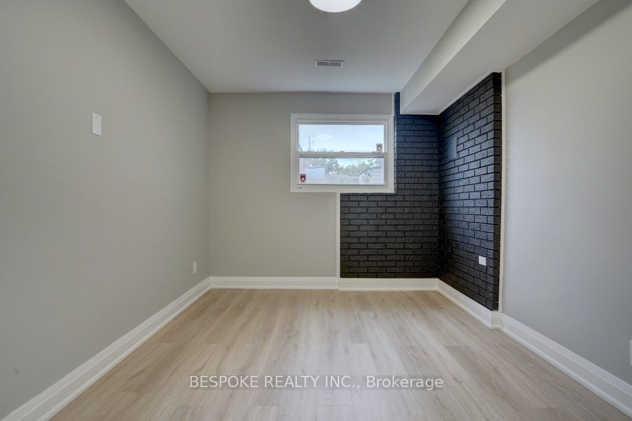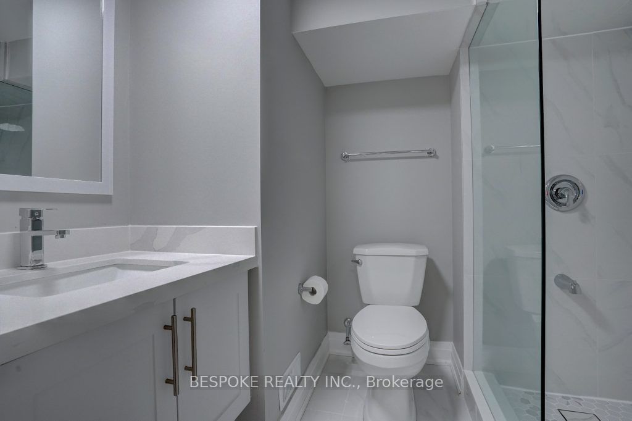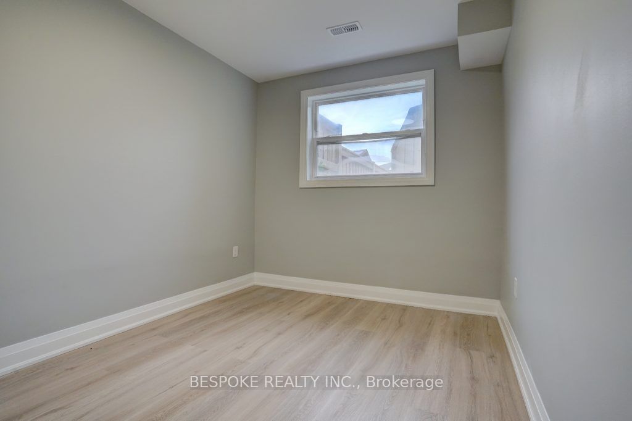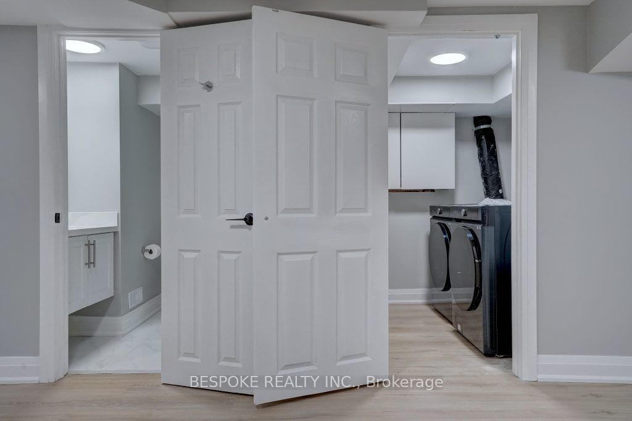| Date | Days on Market | Price | Event | Listing ID |
|---|
|
|
17 | $2,000 | Terminated | E9366374 |
| 9/24/2024 | 17 | $2,000 | Listed | |
|
|
24 | $2,100 | Terminated | E9293333 |
| 8/30/2024 | 24 | $2,100 | Listed | |
|
|
52 | $2,250 | Terminated | E9030260 |
| 7/9/2024 | 52 | $2,250 | Listed | |
|
|
4 | $2,250 | Terminated | E8059902 |
| 2/11/2024 | 4 | $2,250 | Listed | |
|
|
19 | $2,300 | Terminated | E6750612 |
| 8/17/2023 | 19 | $2,300 | Listed | |
|
|
8 | $2,400 | Terminated | E6728604 |
| 8/9/2023 | 8 | $2,400 | Listed | |
|
|
20 | $2,500 | Terminated | E6682350 |
| 7/20/2023 | 20 | $2,500 | Listed |

